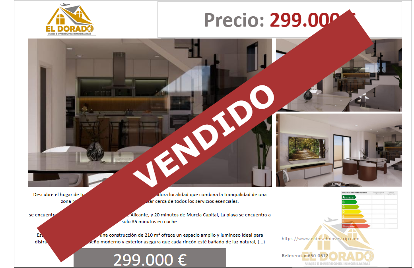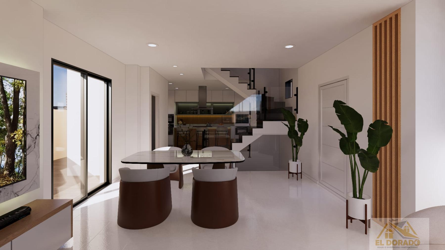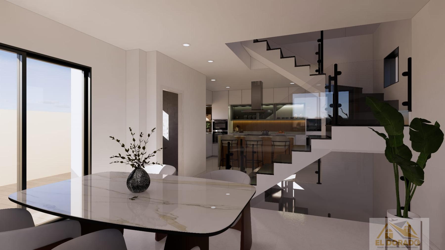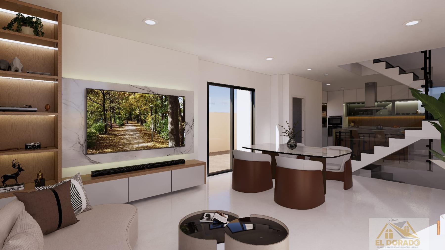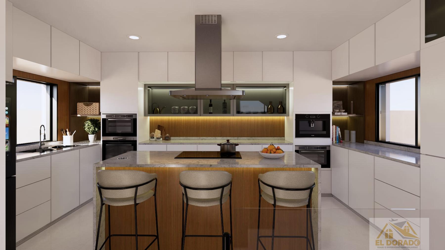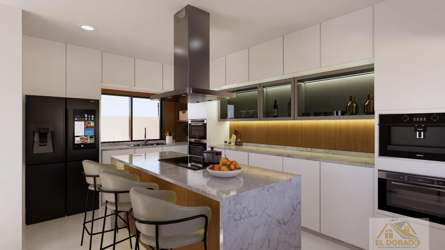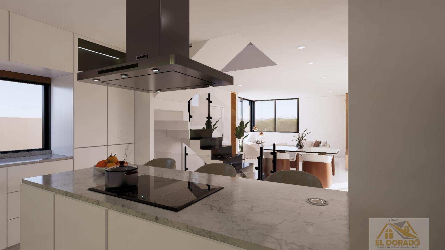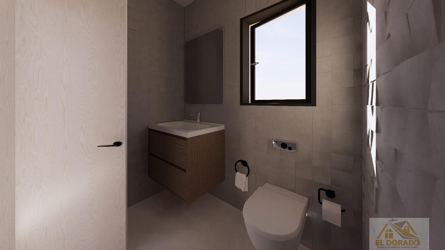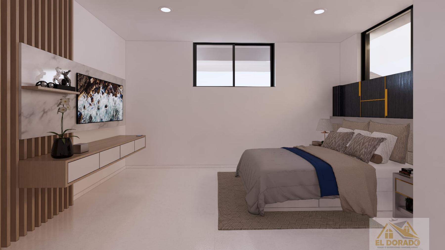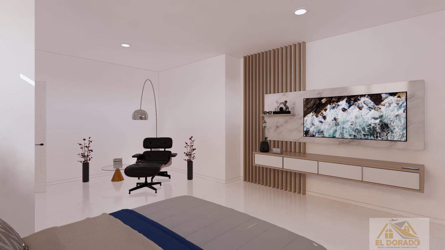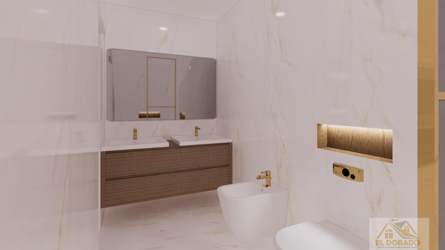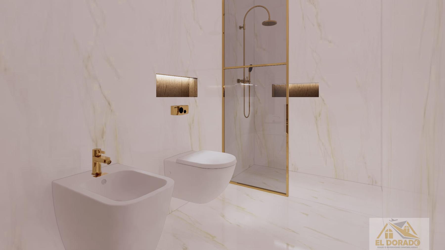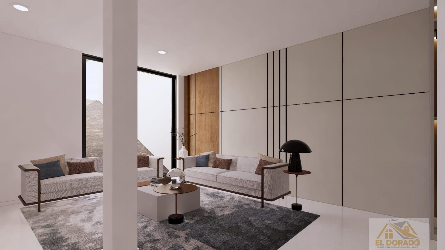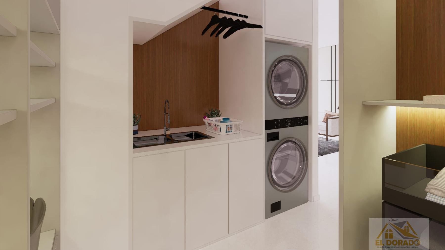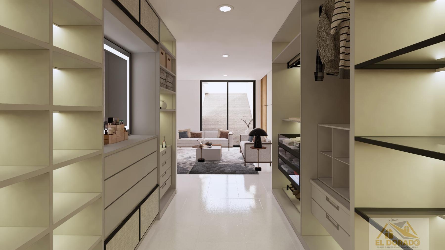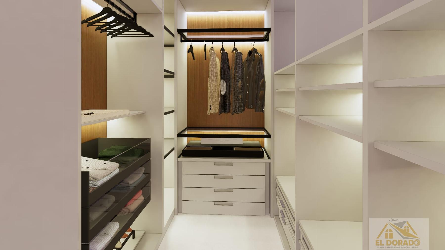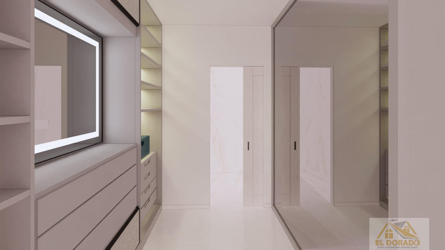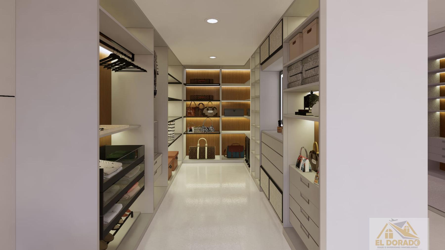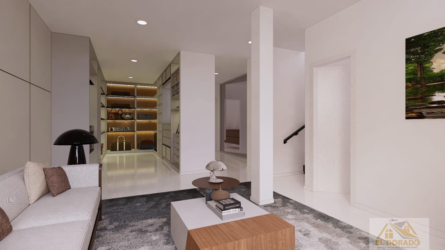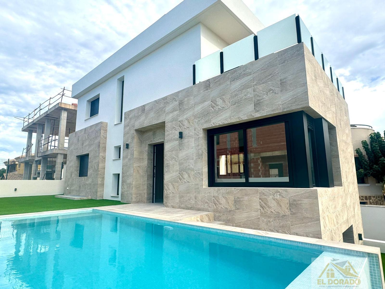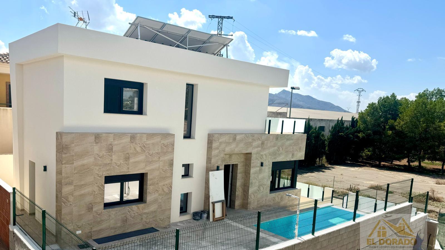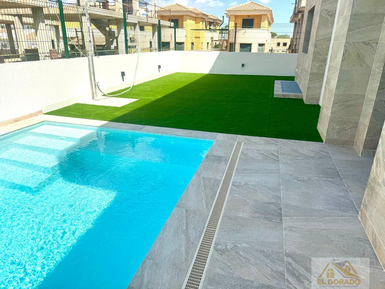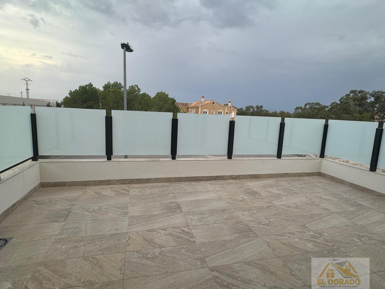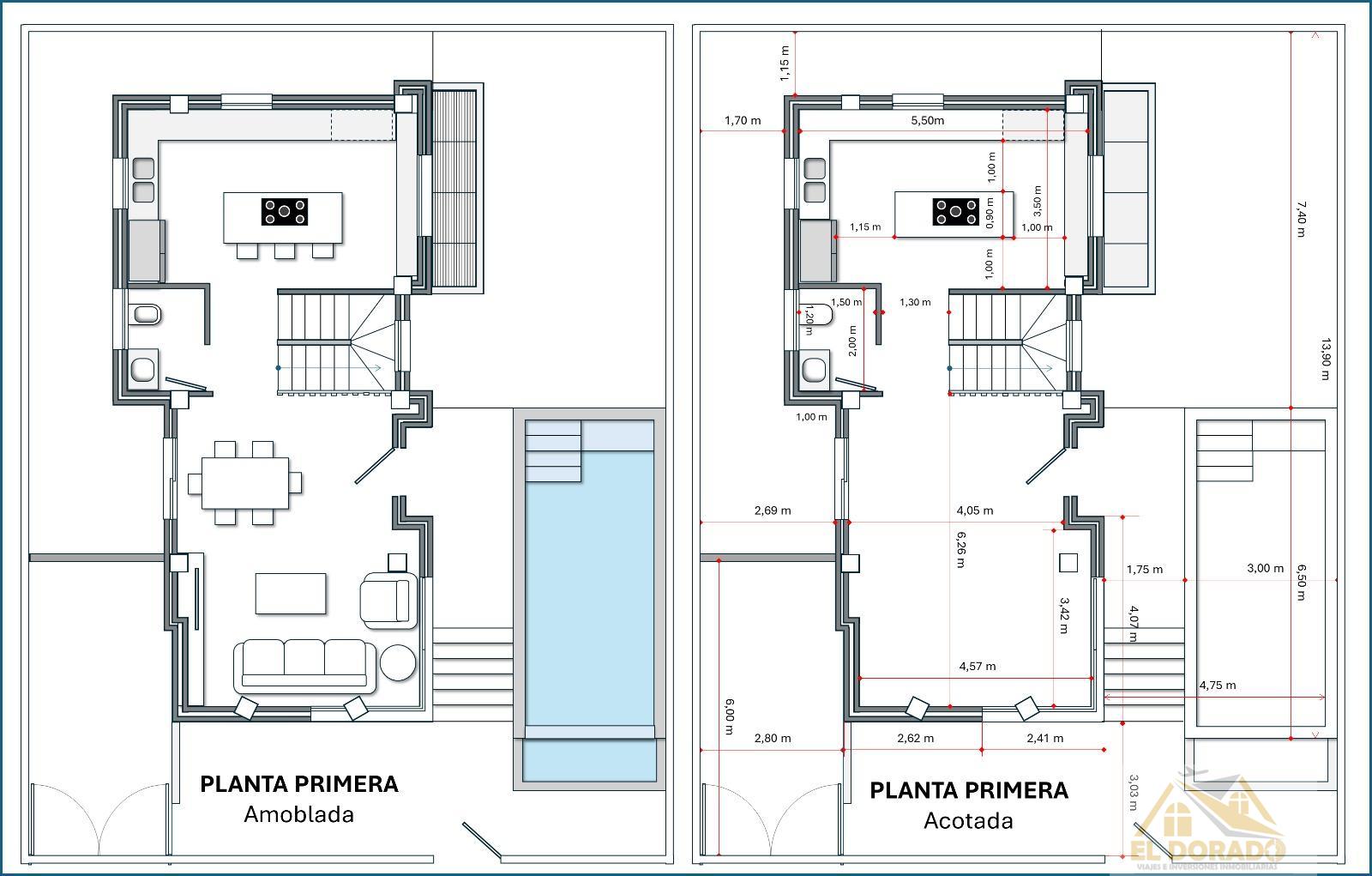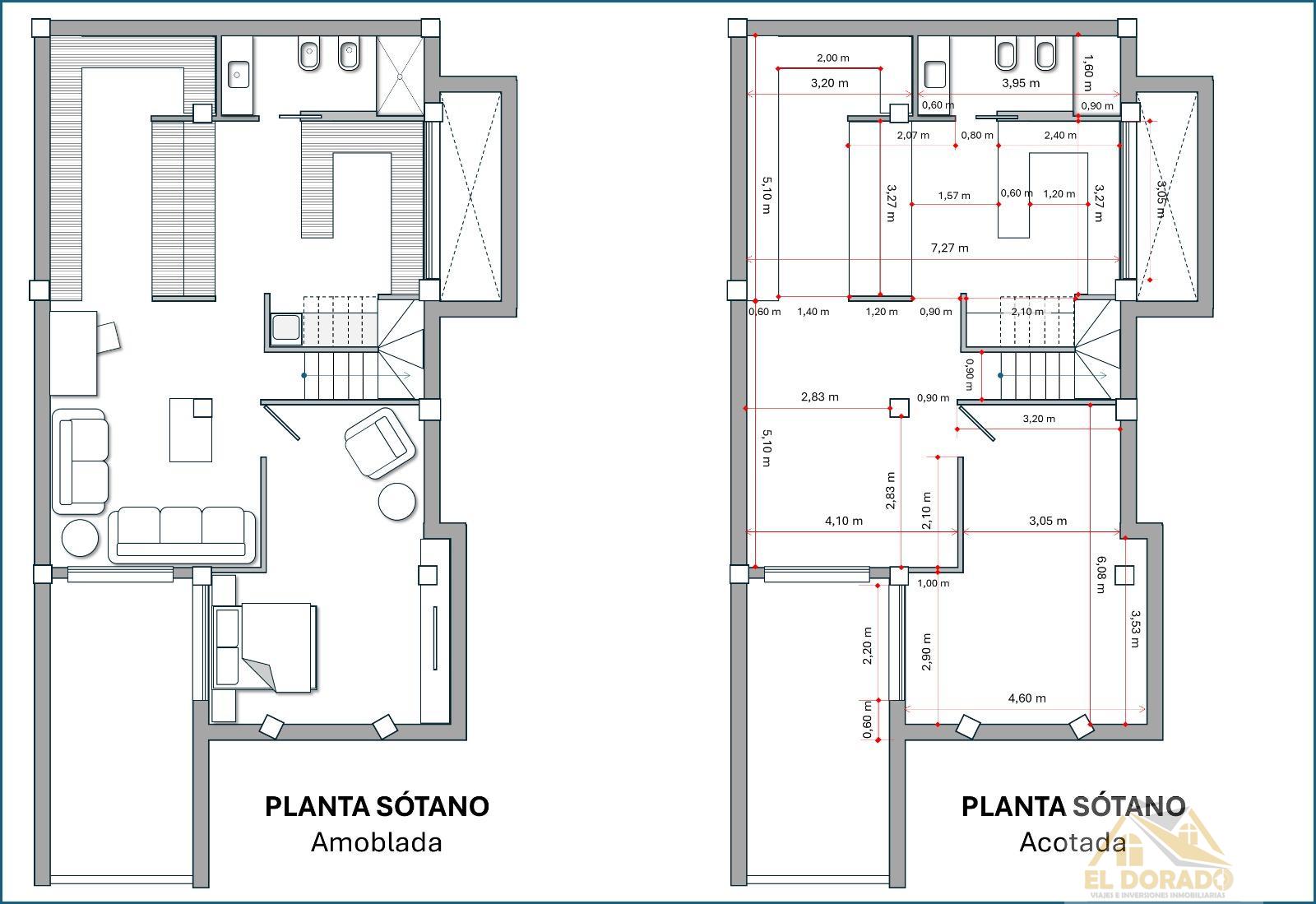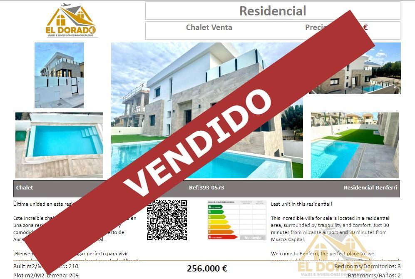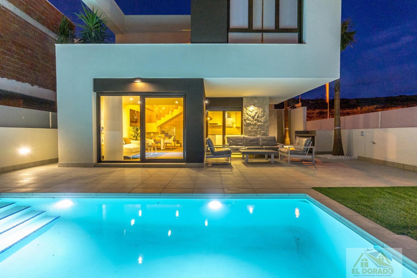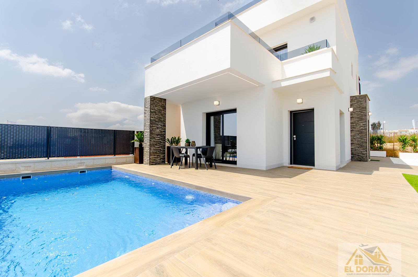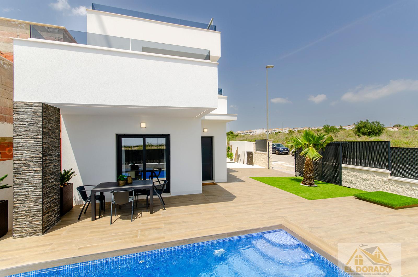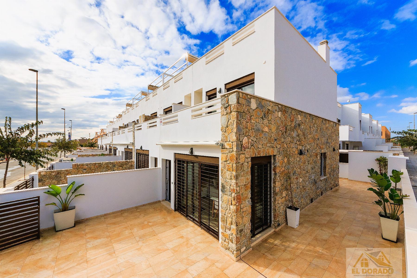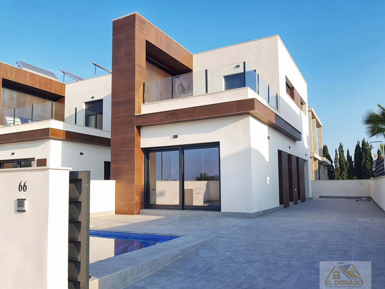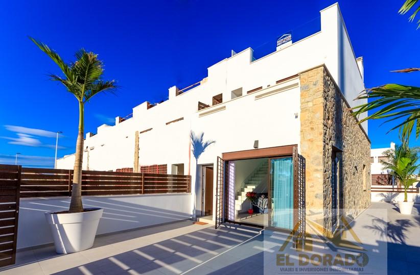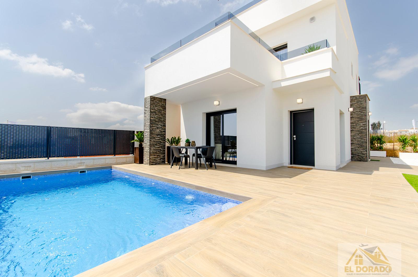For sale of villa in Benferri, Zona residencial

























Description
Discover your dream home in Benferri, a charming town that combines the tranquility of a residential area with the convenience of being close to all essential services.
It is located 25 minutes from Alicante airport and 20 minutes from Murcia City. The beach is just a 35-minute drive away.
This impressive villa, with a built-in surface of 210 m², offers a spacious and bright space ideal for family enjoyment. Its modern exterior design ensures that every corner is bathed in natural light, creating a warm and welcoming atmosphere that will make you feel at home from the first moment.
The villa has three spacious and comfortable bedrooms, perfect for rest and relaxation. The two bathrooms and a guest toilet are equipped with high-quality finishes, ensuring functionality and style.
In the basement, you will find a spacious master bedroom with a private bathroom, a custom-designed dressing room, and a closed laundry area.
The modern, fully-equipped open-plan kitchen is the ideal place to prepare your favorite dishes while enjoying the company of your loved ones.
One of the greatest attractions of this villa is its exterior. Featuring a beautiful garden with a private pool and barbecue area, you´ll have the perfect space for hosting outdoor gatherings, enjoying a good read in the sun, or simply relaxing in a natural setting.
The villa is spread over three floors, allowing for a functional and comfortable layout. Central heating and hot water ensure a warm and comfortable environment year-round, while solar energy for the water contributes to a more sustainable and economical lifestyle.
Don´t miss the opportunity to acquire this magnificent villa, a place where modernity meets nature and comfort.
Contact us today to schedule a viewing!
Features
Property
- 210 M2 Built
- 170 M2 Living area
- 209 M2 Plot sq.meters
- 10 M2 Sq.meters of garden
- 3 Bedrooms
- 2 Bathrooms
- 1 Toilets
- Reformed
- Free
- Outward
- 3 Cupboards
- 2 Terraces
- 30 M2 Of terrace
- Kitchen american kitchen
- 2025
- Floor porcellaneous
- Balcony
Building
- 3 Floors
- Garden
Additional features
- 1 Garages
- 12 M2 Of garage
- Garage exposed
- Private pool
- Heating central
- Air conditioner centralized
- Hot water centralized
- Water energy solar panel
- Views: mountain
Energy certificate

